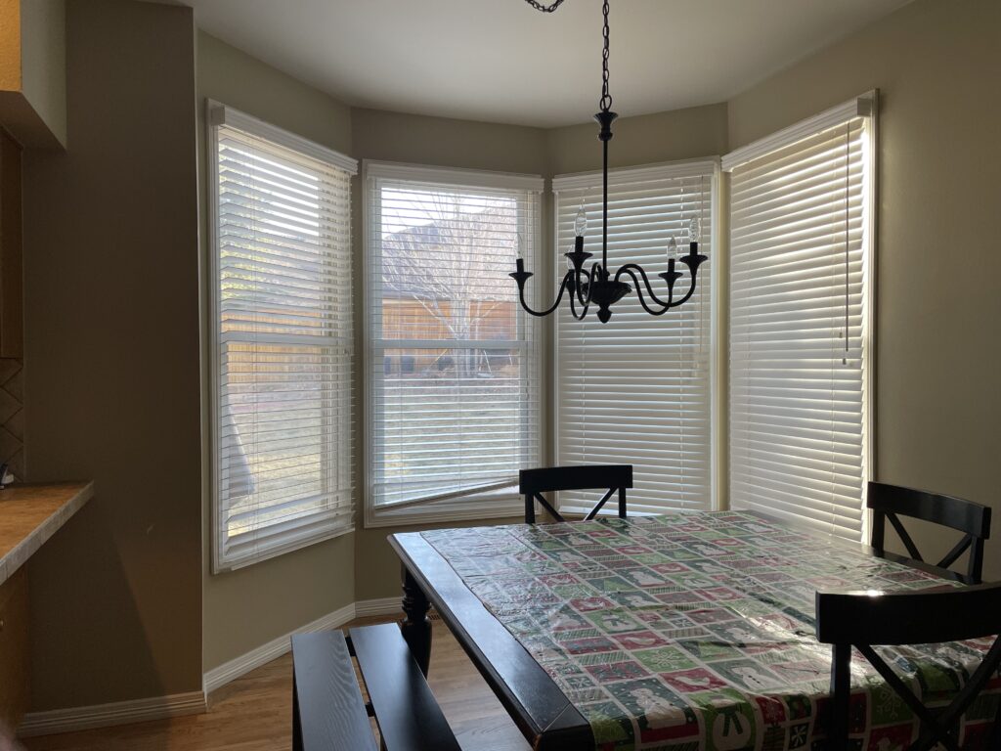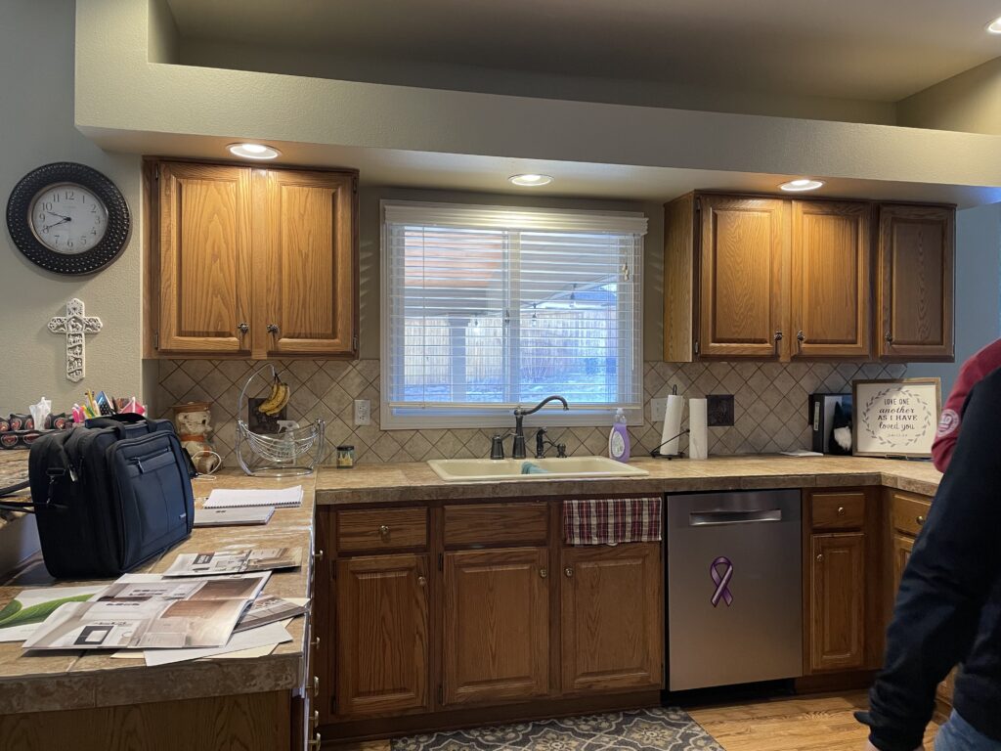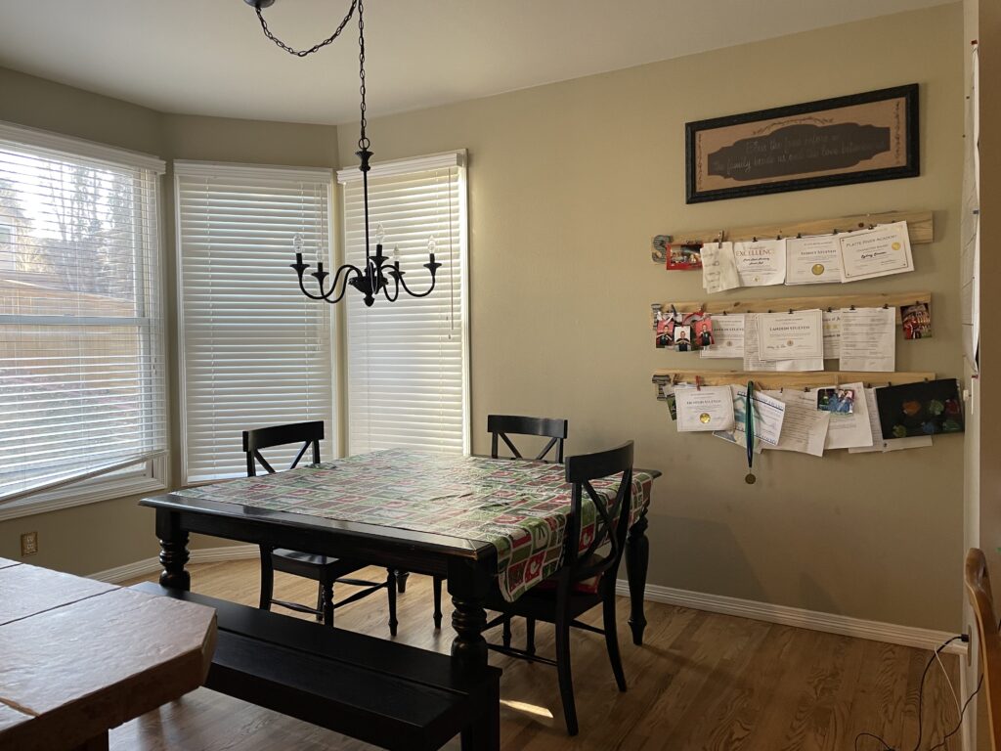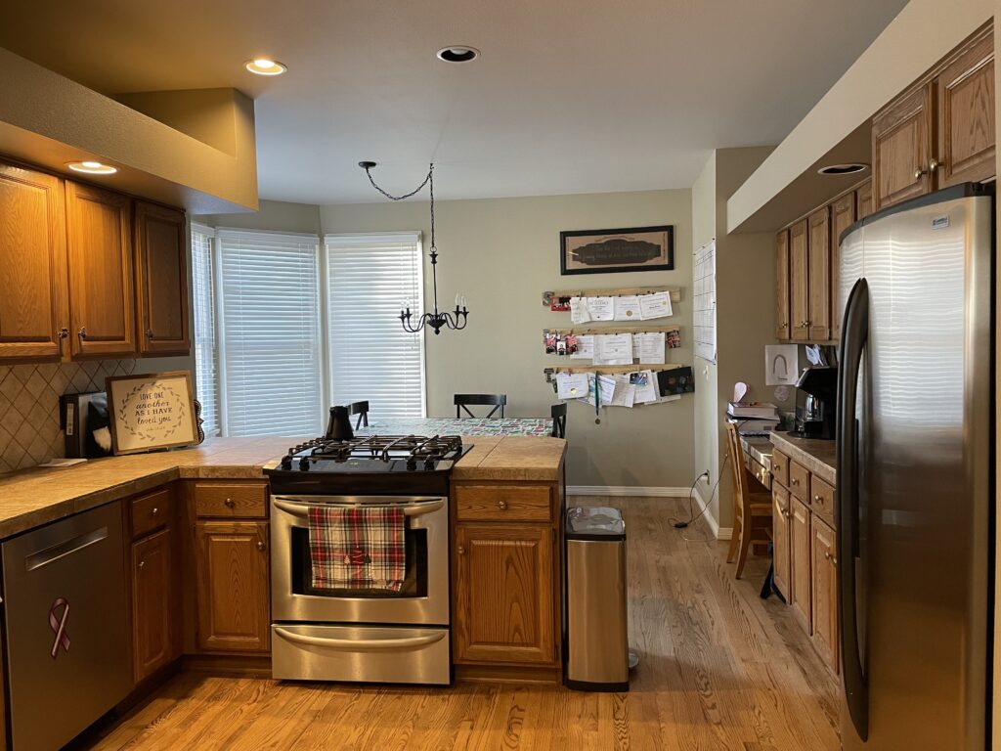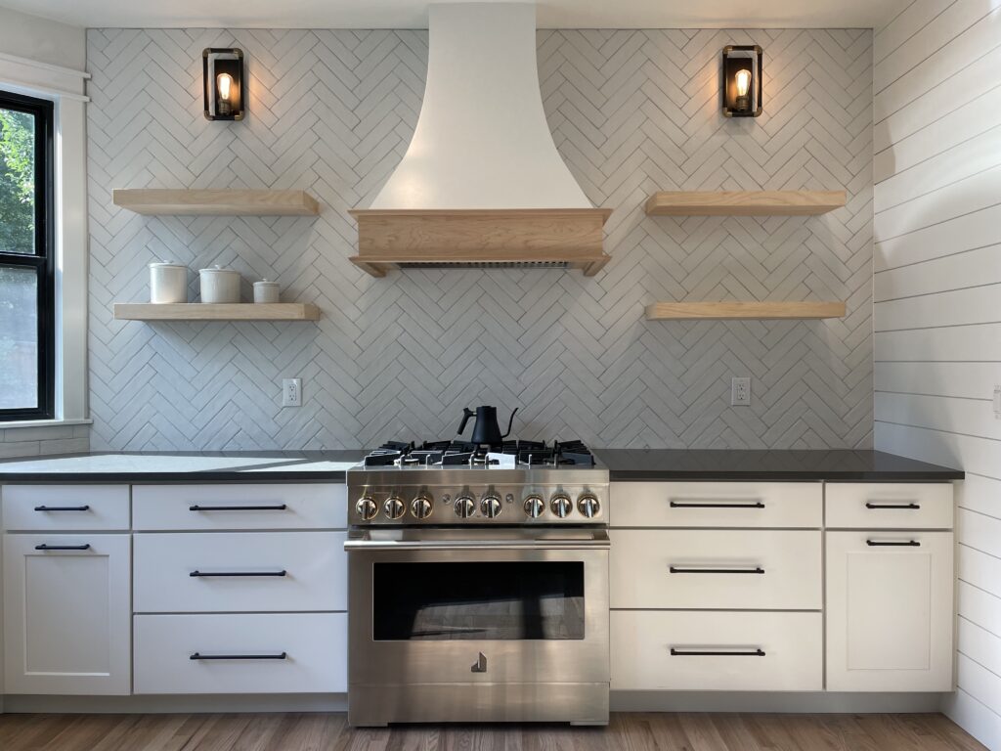
This kitchen project in Highlands Ranch, CO was maybe one of the best, most dramatic before and after transformations of all of our work this past year. We doubled the size of the kitchen by absorbing an eat in dining space, and relocating the sink to create a hood focal wall. We also added a large island with seating for our lovey clients, a family of five. We went with a shaker door style and mixed metal finishes, touches of brass and black, and a rustic brick finished backsplash. How lucky we are to have such talented builders on our team, because the sink involved quite a lot of figuring to space everything properly to make it functional. We are so excited to see how this family enjoys this space for years to come!
Project Photos: After
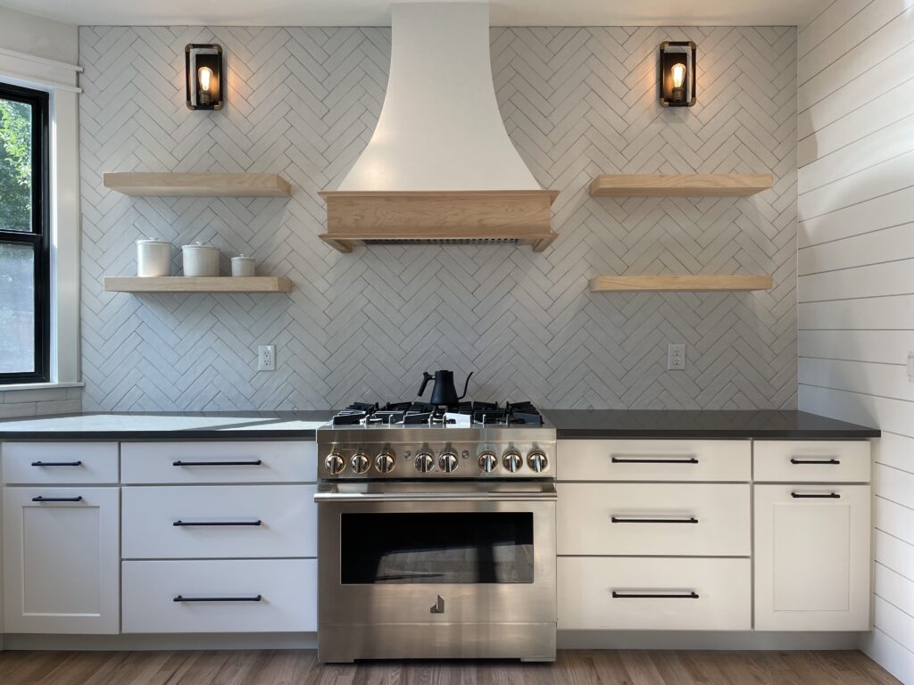
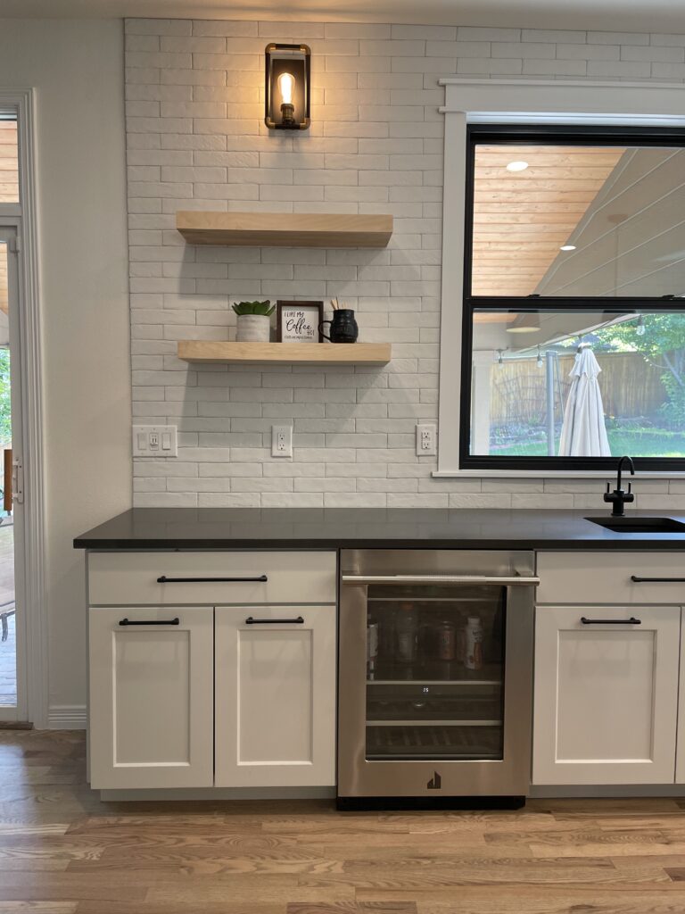
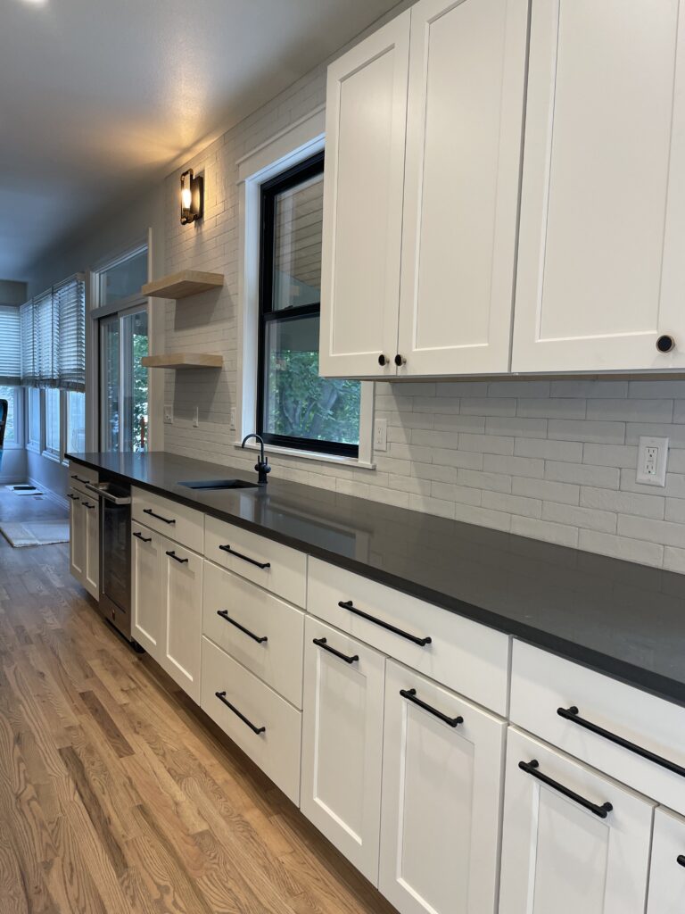
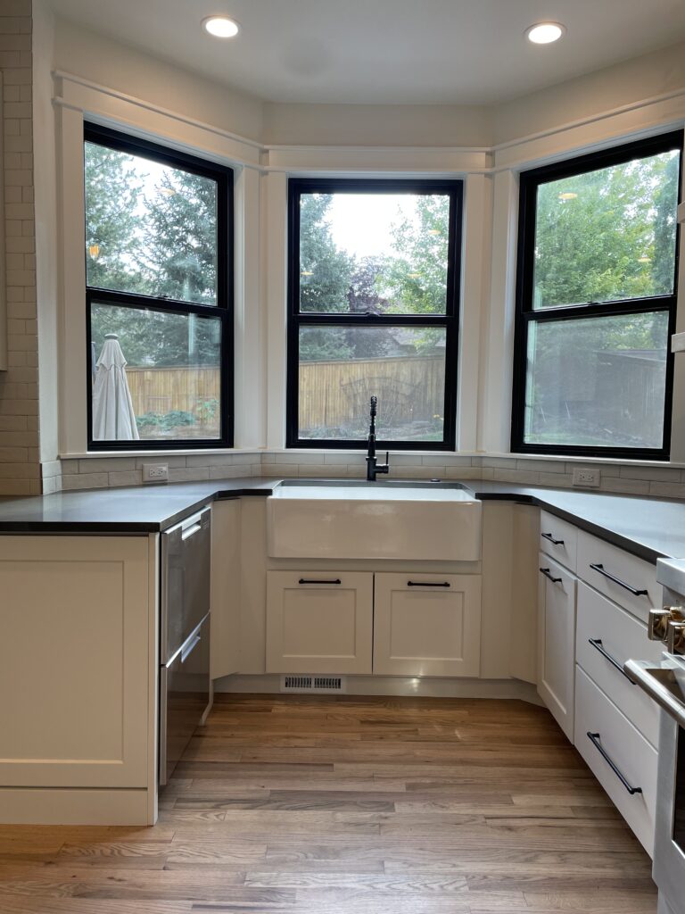
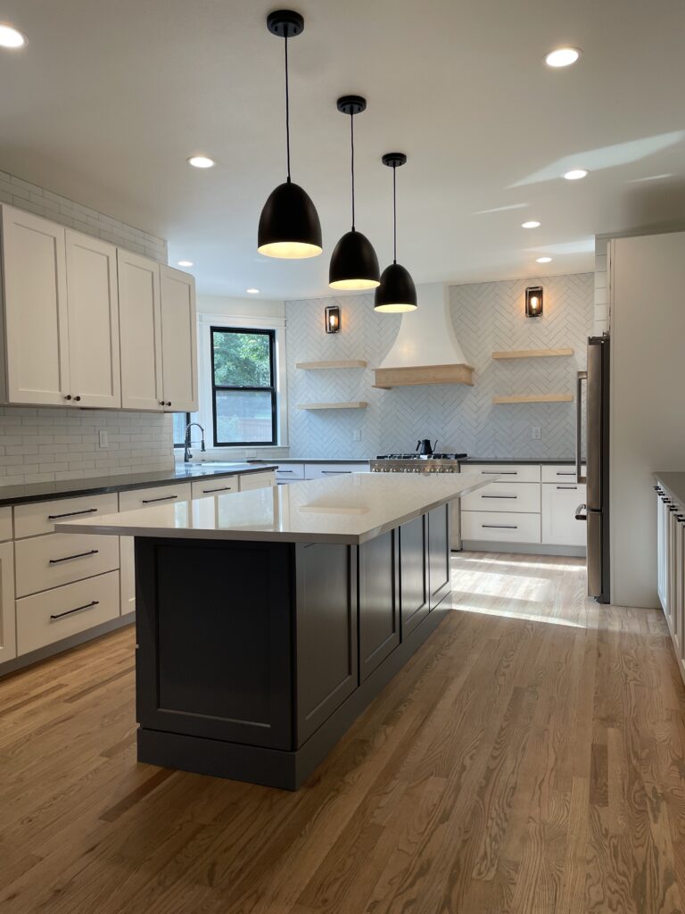
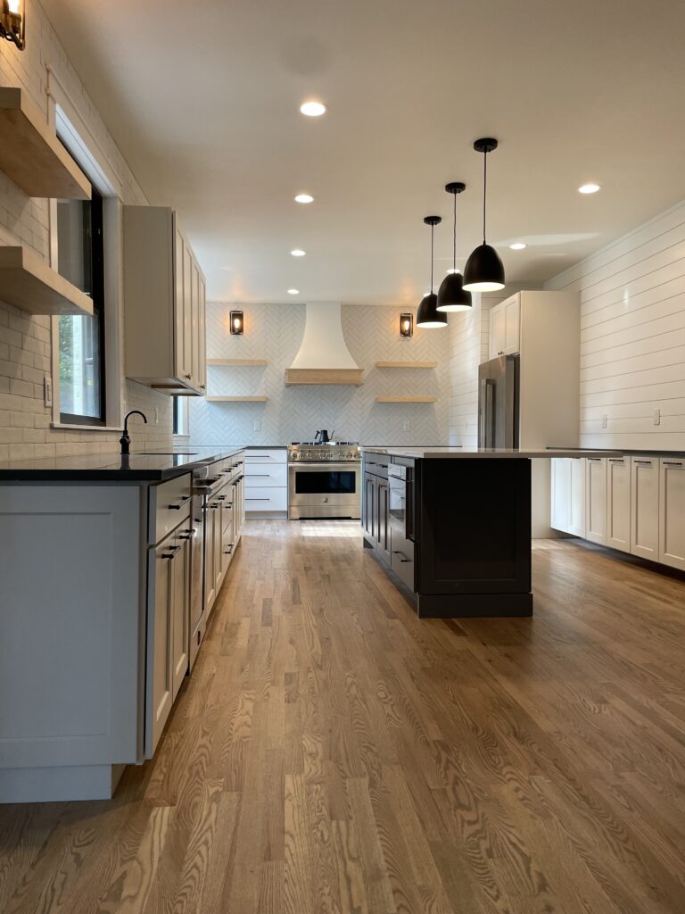
Project Photos: Before
