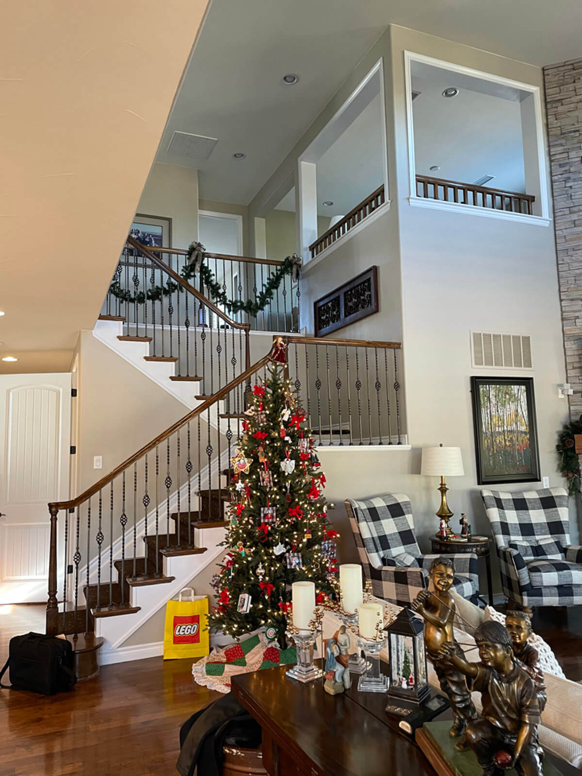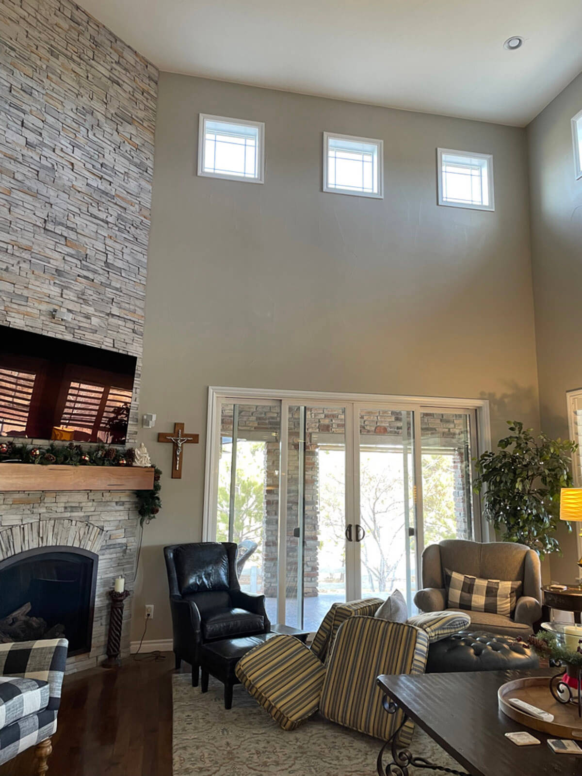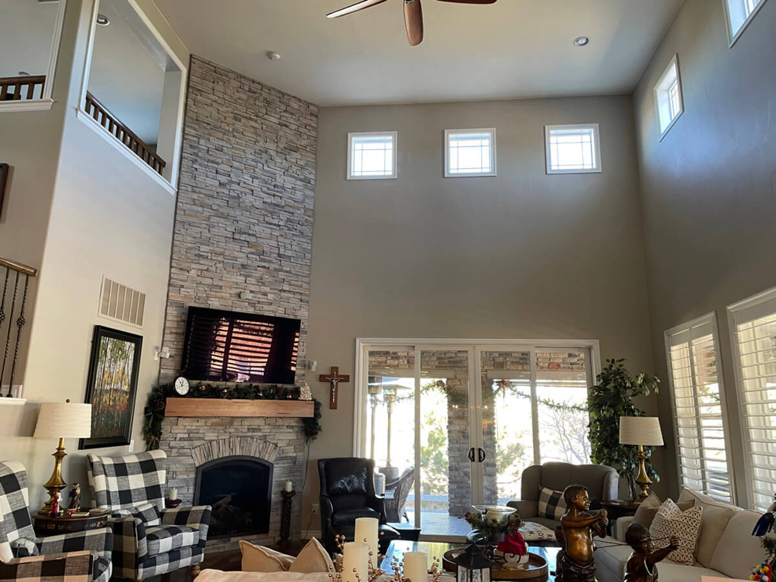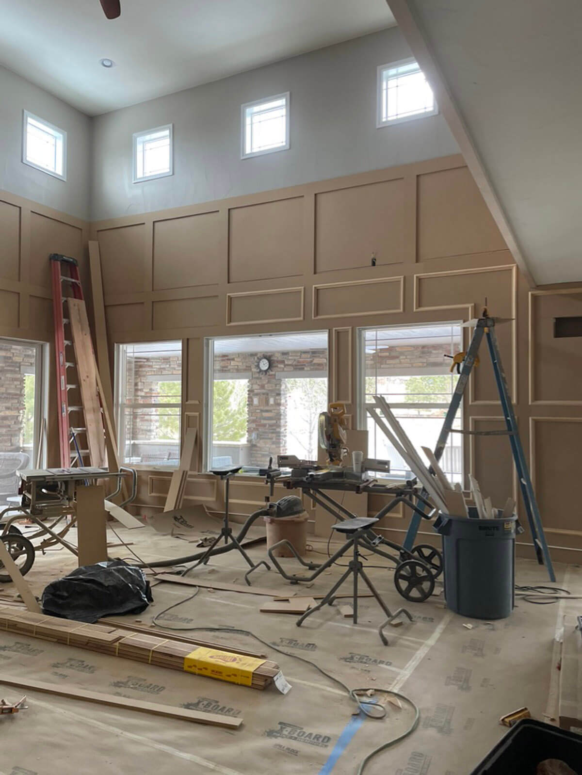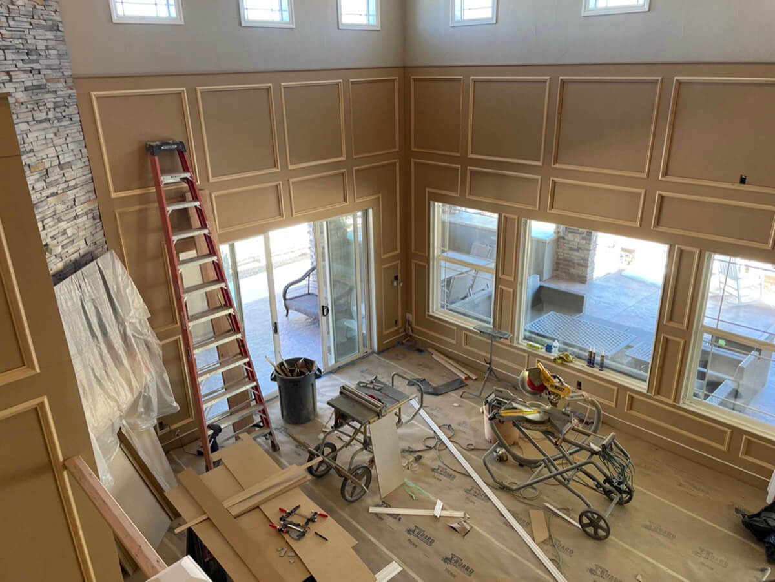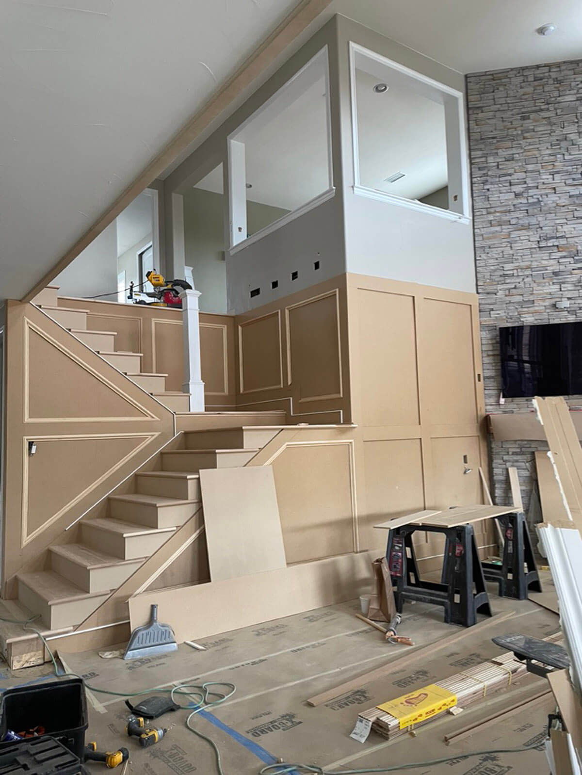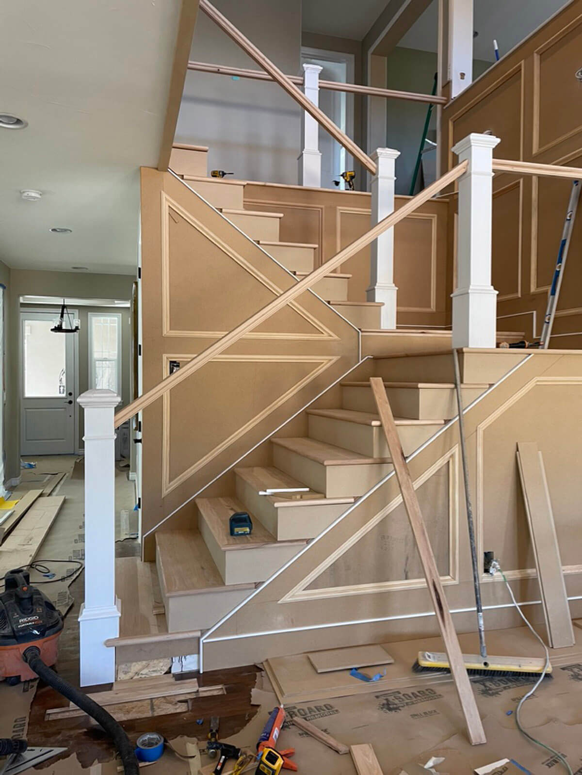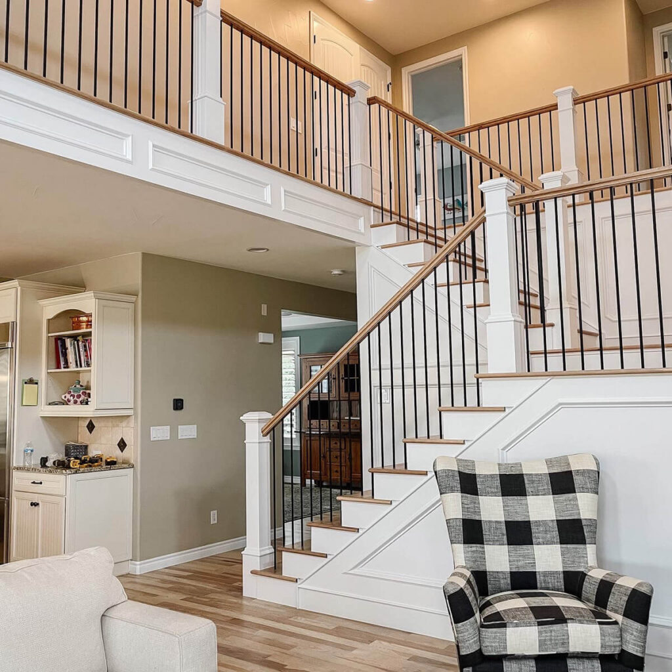
This Highlands Ranch family home boasts grand ceilings and a large family room. Homeowners were interested in brightening up the home and customizing it to move away from its builder-grade quality.
We customized this project every step of the way, from a custom mixed wood stain for their hickory floors (much in need of a refinish after several appliance leaks!), to the full paneling two-thirds height wrapping the room.
The staircase turned out exquisite, with the extension of the hickory floors all the way up, removing a carpet runner and adding the millwork all the way up. A favorite addition were the matching wall sconces on the staircase landing. Not photographed is additional paneling in the primary bedroom suite and crown molding in the dining and bedroom spaces.
Project Photos: After
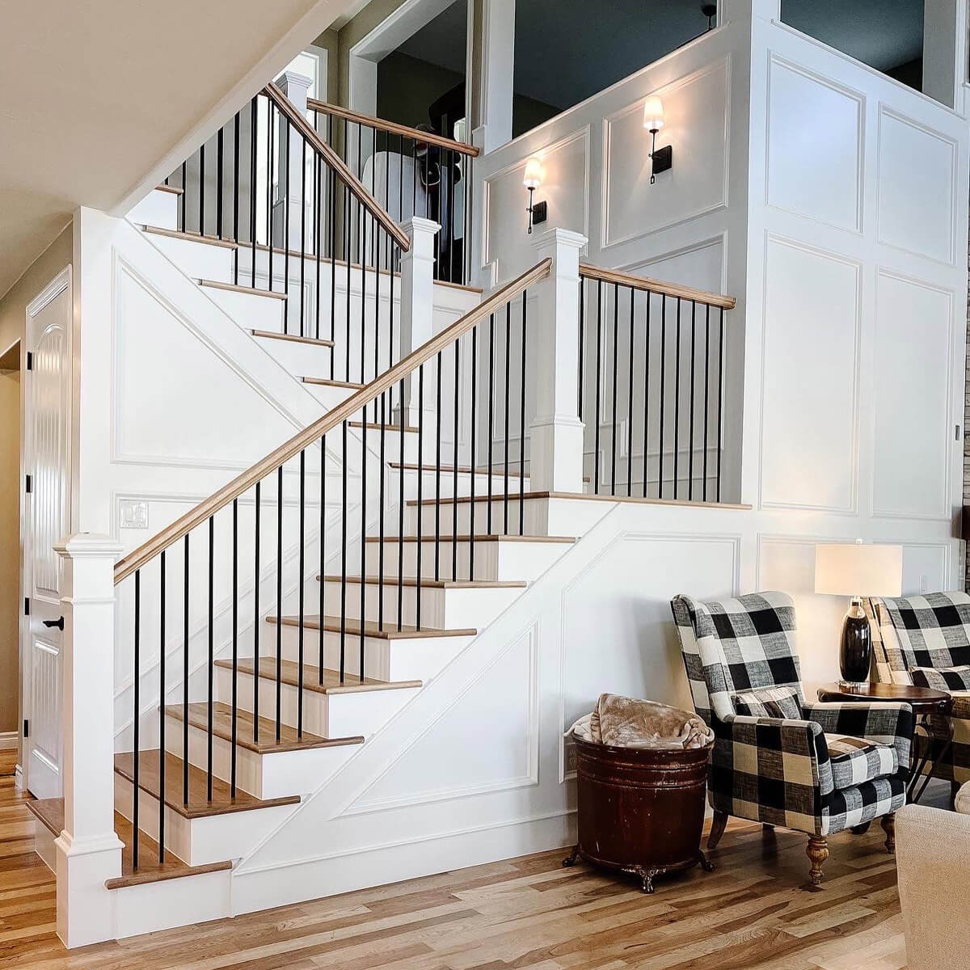
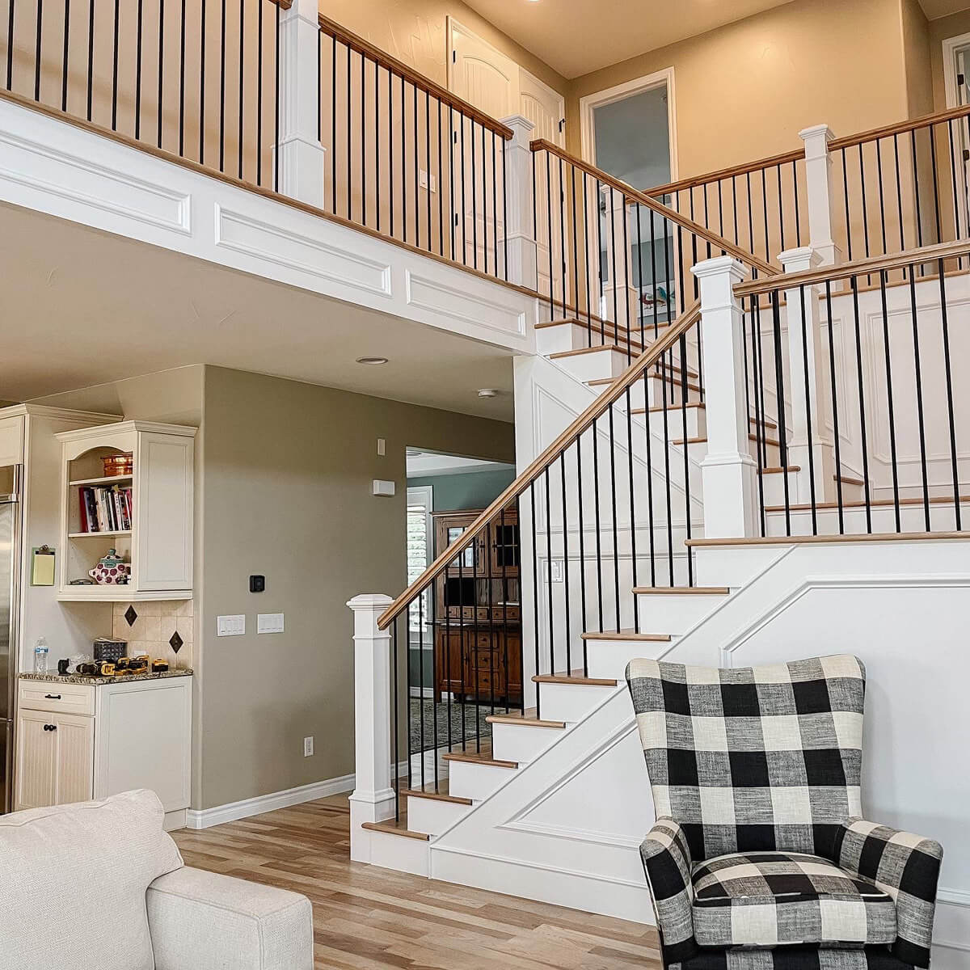
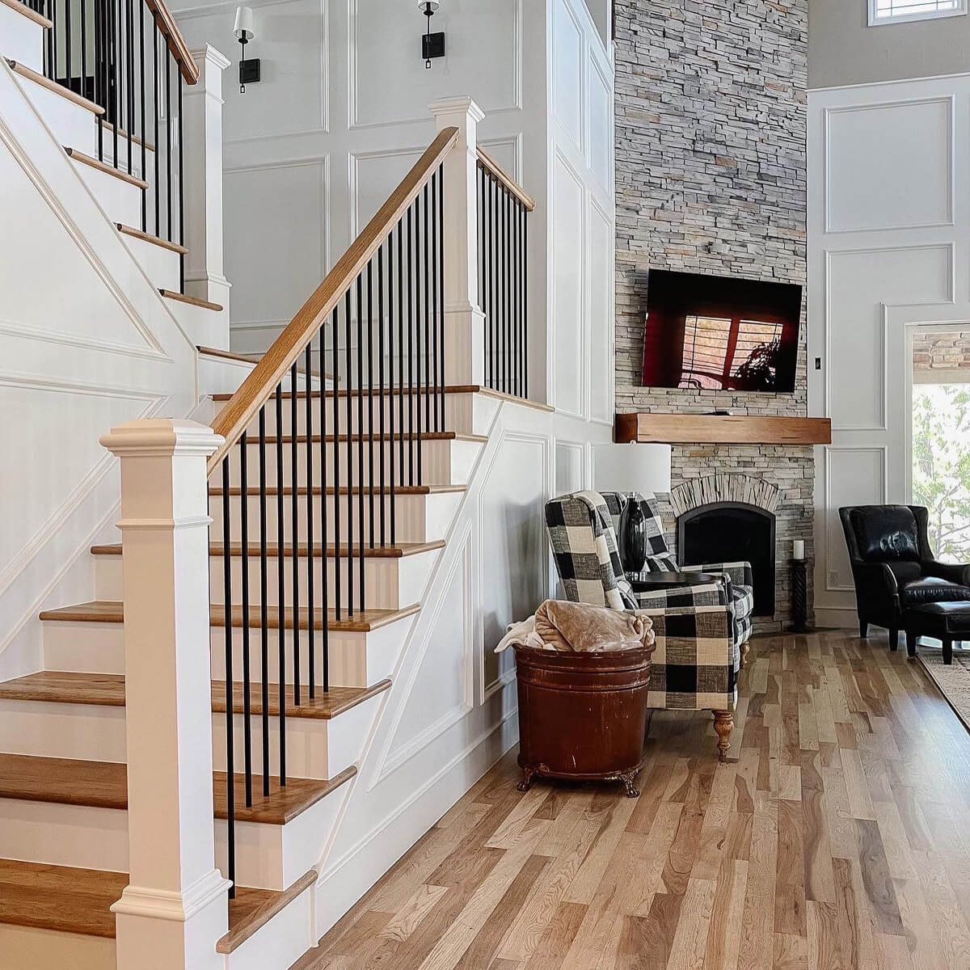
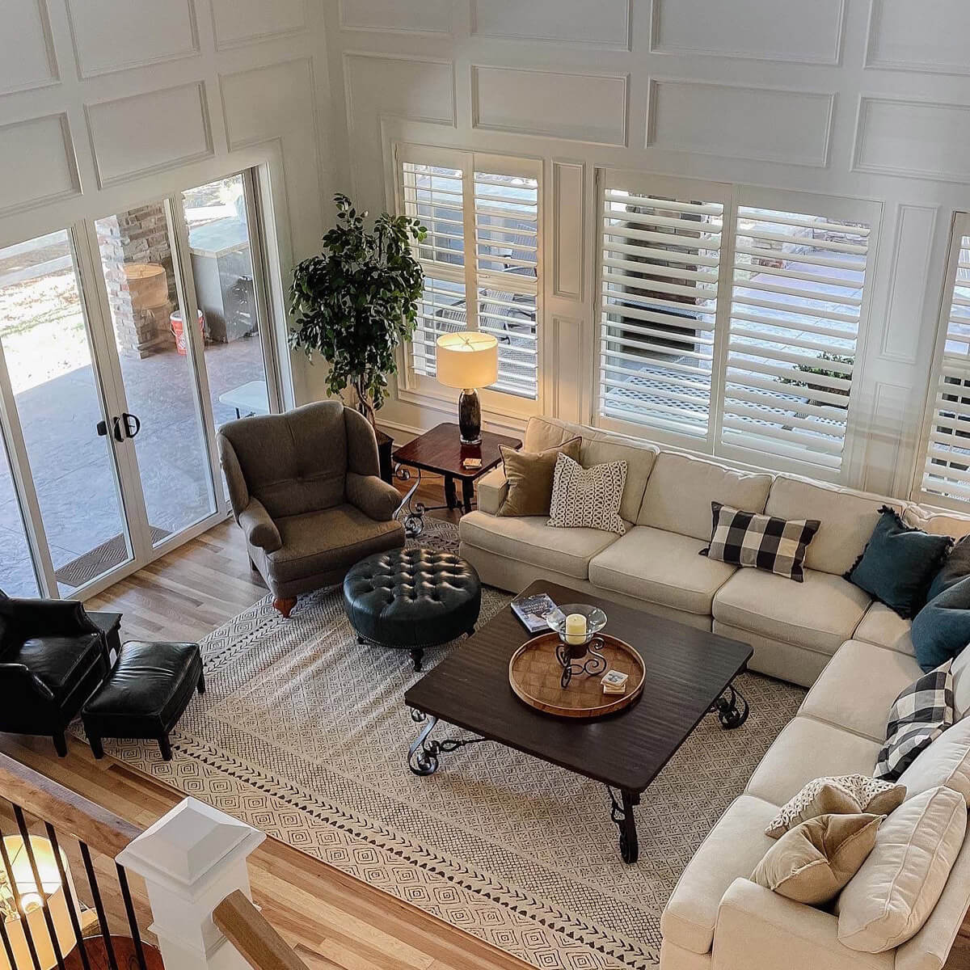
Project Photos: Before
